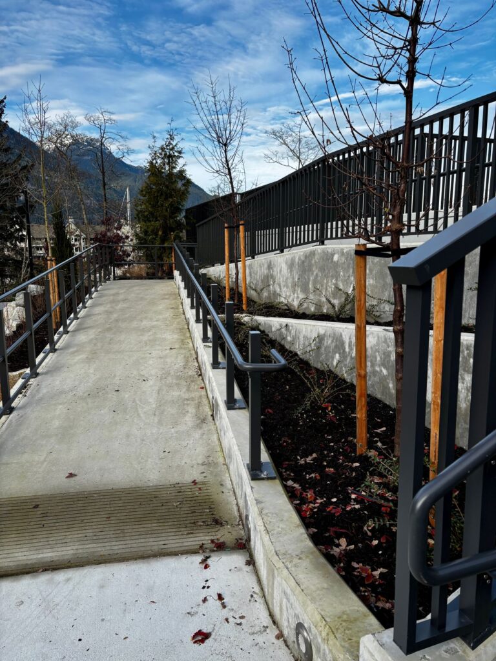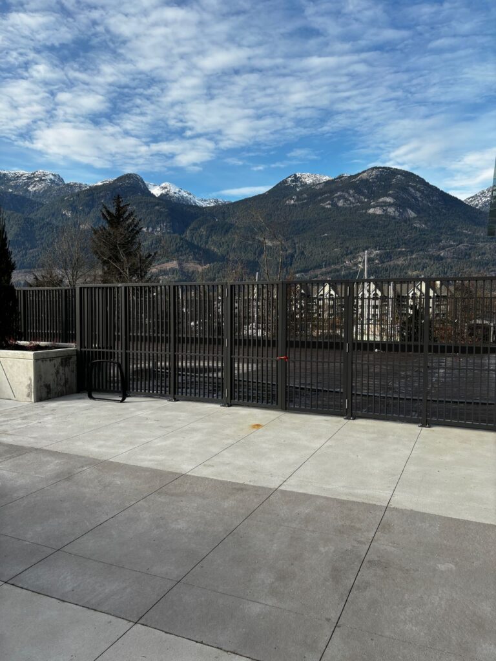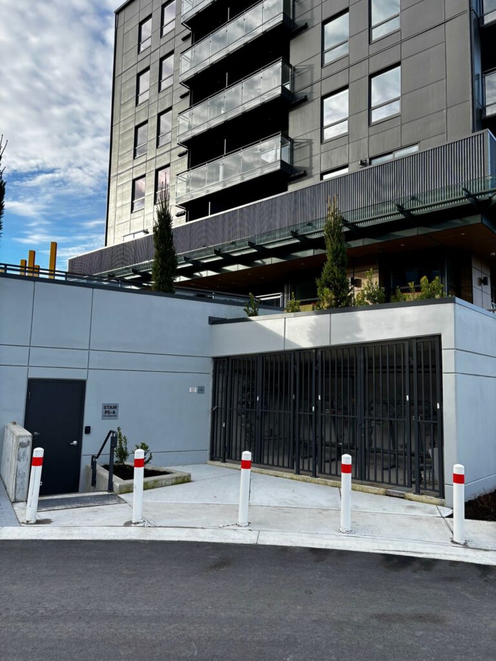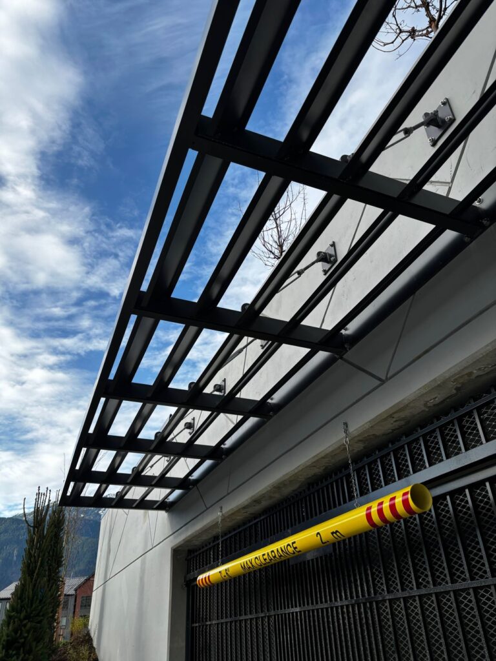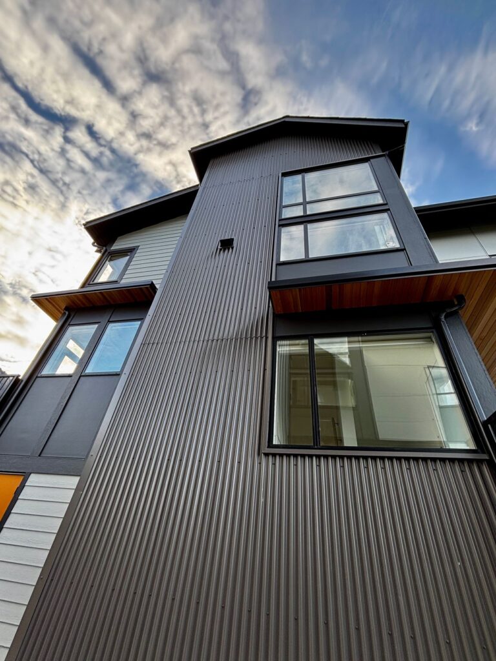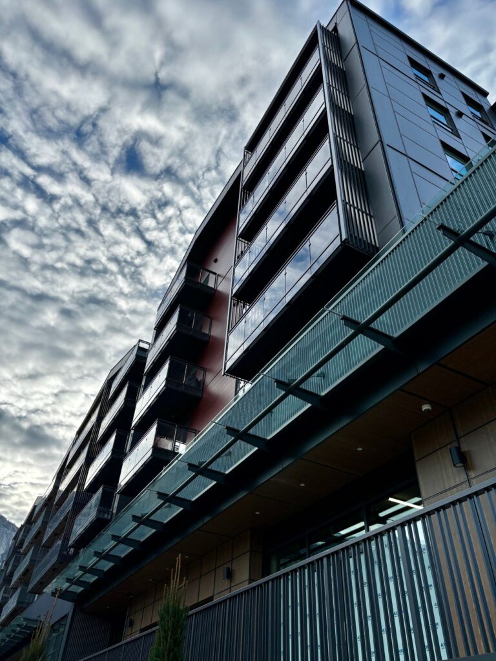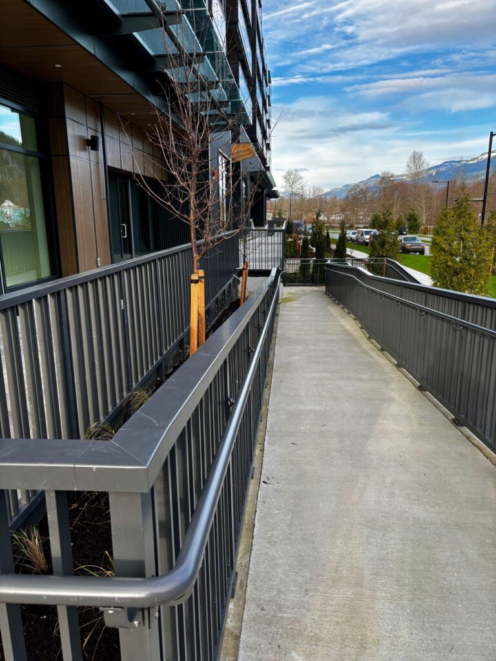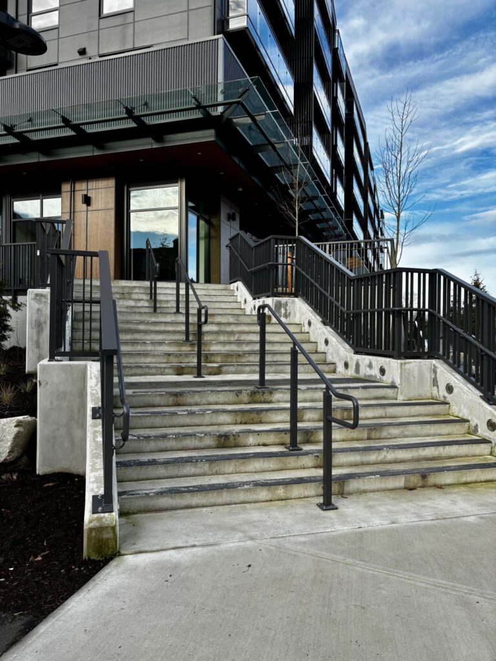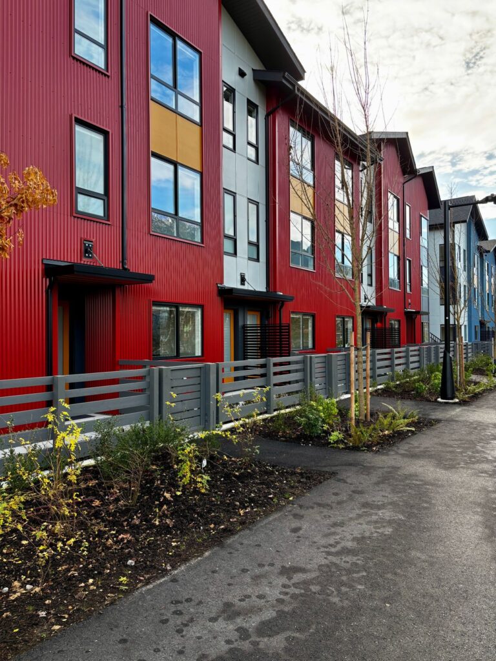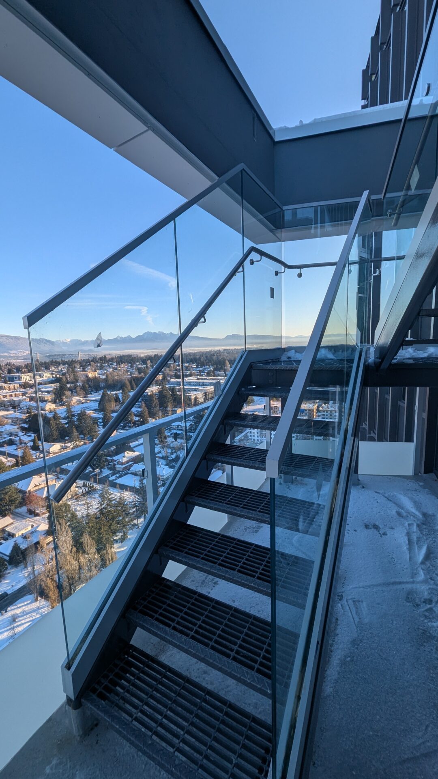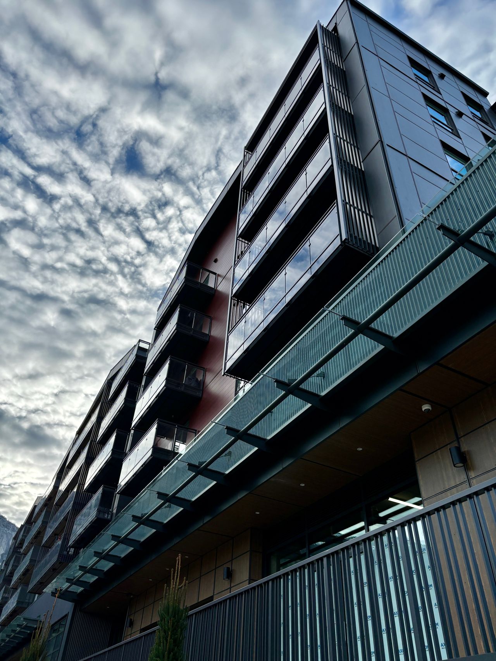
Contributing to a Master-Planned Community at SEAandSKY Squamish
Located in one of British Columbia’s most thriving towns, SEAandSKY Squamish is not just another development—it’s a master-planned community that offers more than just homes; it provides a lifestyle. The project seamlessly blends urban convenience with stunning natural surroundings, making it an ideal place for families and young couples to thrive.
Squamish, one of the top 10 fastest-growing municipalities in Canada, is transforming its former sawmill site into this forward-thinking community. SEAandSKY bridges the gap between urban life and the outdoors, prioritizing green spaces, connectivity, and sustainability. East and West Alum Craft Ltd. is proud to contribute to this innovative development, enhancing its architecture and safety features to create not just a place to live but a community to call home.
A Community on the Rise
Often called the “Outdoor Recreation Capital of Canada,” Squamish offers an unbeatable blend of nature and urban amenities. With a growth ranking of 4th in B.C.—just behind Langford, Lake Country, and North Vancouver—it’s attracting young families and couples who want to enjoy nature without sacrificing the conveniences of city life.
The location of the SEAandSKY community is ideal, just 40 minutes from Vancouver and 40 minutes from Whistler, giving residents easy access to both city life and weekend adventures in the mountains. Its accessibility via the Sea to Sky Highway (Highway 99) makes it perfect for commuters and outdoor enthusiasts alike.
Master-Planned from the Ground Up
SEAandSKY is a collaboration between renowned developers Axiom Builders, Bosa Properties, and Kingswood Properties. Built on the site of the former Squamish sawmill, the project revitalizes this key piece of land along the Mamquam Blind Channel. Once completed, SEAandSKY will be more than just homes—it’s designed as a walkable, waterfront community built for modern living.
The community prioritizes accessibility and sustainability. Greenways, trails, and bike lanes will connect to shops, cafes, and other waterfront amenities. A pedestrian drawbridge will directly link the development to downtown Squamish, ensuring easy access to the town’s vibrant core. This thoughtful urban planning ensures SEAandSKY will be a place to live and a community to engage with.
Built in Phases, Designed for the Long Term
Spanning 53 acres, SEAandSKY will eventually include 986 homes, consisting of condominiums and townhomes. Construction is happening in multiple phases, with Phase 1 completed in 2020. Phase 2, currently underway, will add 130 family-sized townhomes with 2- and 3-bedroom layouts. Over 500 residents have already moved into Phase 1, and Phase 2 will expand the community even further.
Designed with families in mind, SEAandSKY features nearby schools, daycare facilities, and community amenities. As the development continues, it will offer a self-sustaining neighborhood that will stand the test of time.
East and West’s Contribution
East and West Alum Craft Ltd. has been proud to contribute to the community’s architectural and safety features. Across multiple phases, we have provided key installations such as:
- Exterior & Landscape: Glass and picket guardrails, privacy screens, and aluminum safety horses for landscaped areas
- Interior: Handrails, anti-climb ¼” Lexi panels for added security
- Custom Elements: Gas meter gates, townhouse stringers, custom canopies and sunshades, and numericals for address identification
These elements help ensure that SEAandSKY is not only beautiful but also a safe and functional environment.
Designed to blend seamlessly with the development’s overall vision, these features maintain the durability and functionality necessary for a long-lasting community.
Connected to Nature—and to Downtown
One of SEAandSKY’s standout features is its breathtaking location between the Squamish Chief and Howe Sound. The community offers stunning views of the surrounding mountains and glaciers, with Garibaldi Mountain as a backdrop and direct access to the channel. Residents will always feel connected to the natural beauty that makes Squamish unique.
The development is located just off Highway 99 and follows a pedestrian-first design. A pedestrian drawbridge will link SEAandSKY directly to downtown Squamish, offering easy access to cafes, shops, and services. Whether for a morning coffee or an evening stroll, everything residents need will be right at their doorstep.
Designed for Living
SEAandSKY townhomes are designed with the future in mind, offering a wide range of amenities to cater to the needs of its residents. The community will feature:
- A 19,000 sq ft amenity center for fitness, social gatherings, and relaxation
- A 2,000 sq ft daycare facility for families with young children
- 50,000 sq ft of commercial space for shops, services, and local businesses
- A 30-berth public marina for boating enthusiasts
Additionally, the community is close to top schools, including Howe Sound Secondary, Mamquam Elementary, Squamish Montessori School, and Capilano University’s local campus. With all these amenities, SEAandSKY offers everything families need to grow and thrive.
Looking Ahead
From its stunning location to its thoughtful design, SEAandSKY is shaping up to be one of the most exciting developments in the region. As the community grows, East and West Alum Craft Ltd. is proud to play a role in bringing this vision to life. With its blend of natural beauty, modern living, and community-focused design, SEAandSKY is more than just a place to live—it’s a place to belong.
