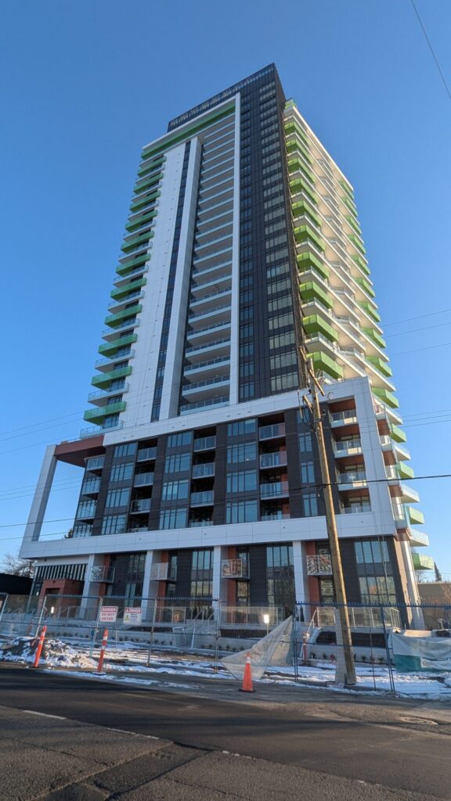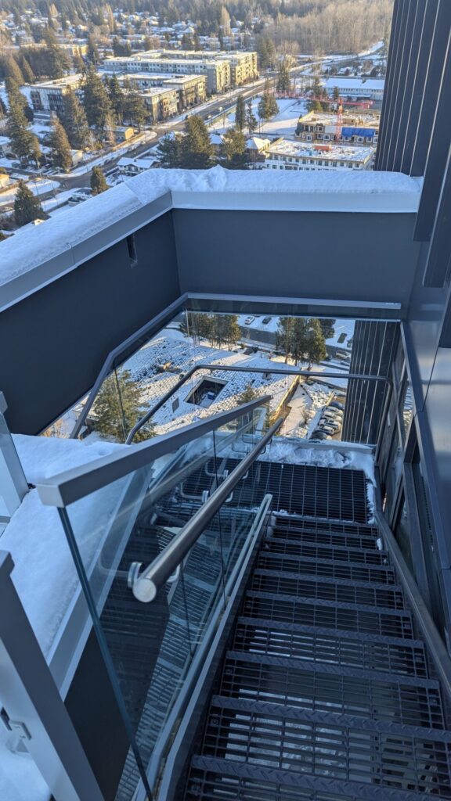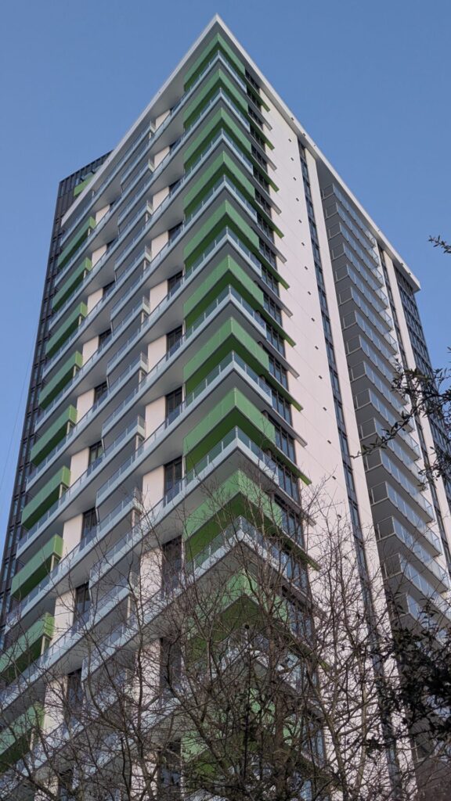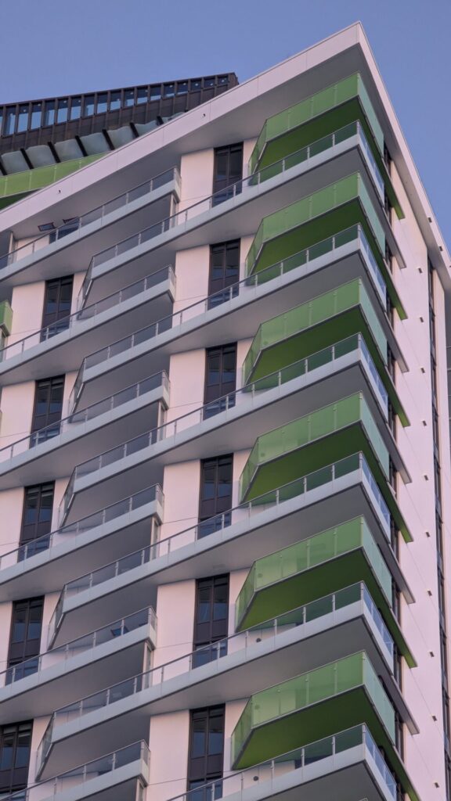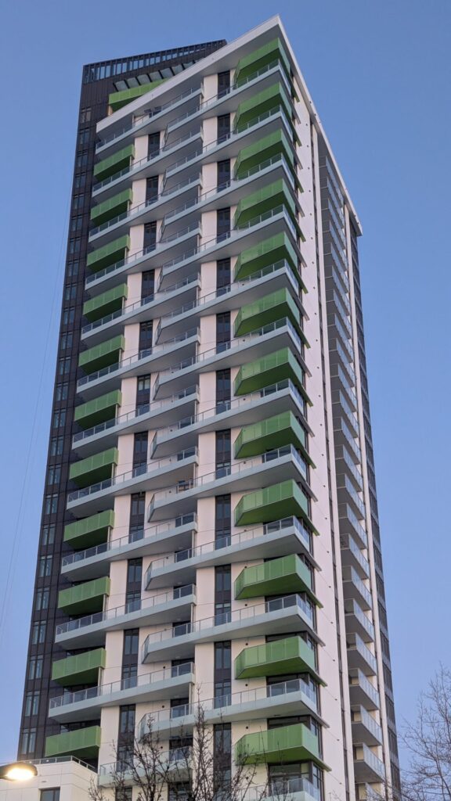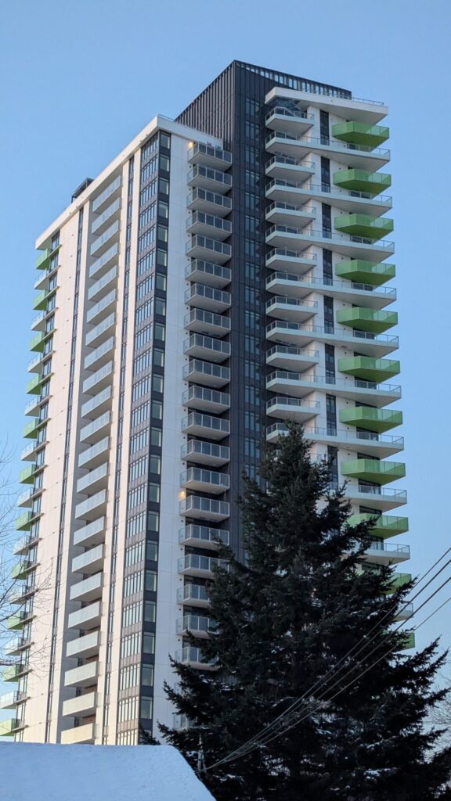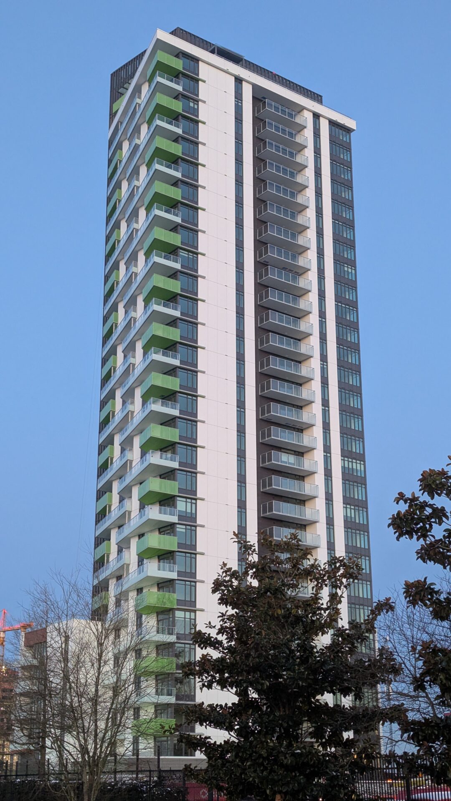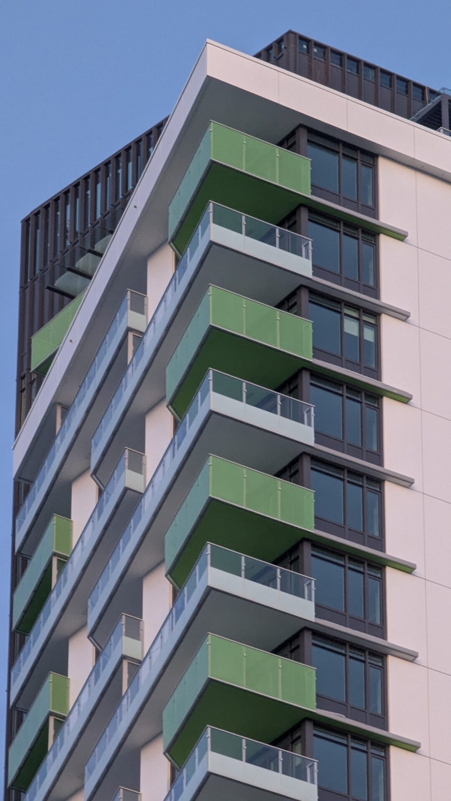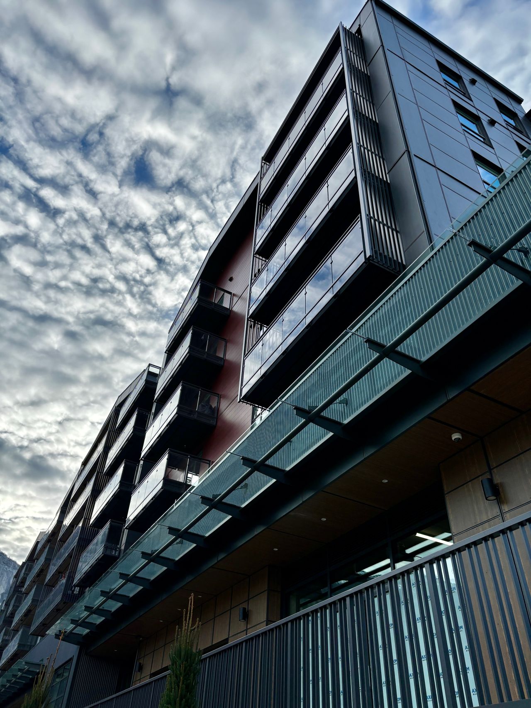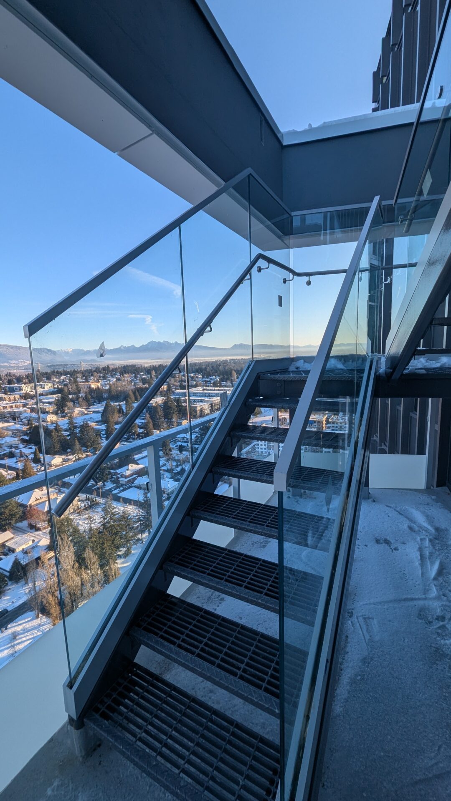
Surrey on the Rise: Ascent Brings Elevated Living to the Heart of the City
Surrey’s City Centre isn’t just growing—it’s evolving, and Ascent, a 31-storey residential tower by Maple Leaf Homes and DA Architects + Planners, is a key example of where it’s headed. Nestled in the heart of Surrey’s dynamic growth, Ascent offers a range of living spaces that accommodate various lifestyles. With mountain views on the horizon and every urban convenience at your doorstep, Ascent’s location delivers the perfect balance for those who want to live downtown but occasionally get out of town. But it’s the small, intentional details—from livable outdoor space to finely tuned material choices—that set this project apart over time.
East & West Alum Craft Ltd. was brought on by DA and Maple Leaf to support those goals through custom glass railings for the balconies, terraces, and penthouse suites. Having previously worked together on The Sentinel in West Vancouver and Apex at Seylynn Village, the team knew the value of a partner who could deliver form, function, and flexibility in one seamless package.
A Rare Luxury in High-Density Living
Ascent features 234 studio, one-, two-, and three-bedroom homes, along with four two-storey townhomes set into a six-storey podium. Built in 2024, the development showcases smart design and functional elegance—qualities reflected in the generous outdoor spaces crafted by East & West.
The oversized balconies at Ascent, for example, are more than just architectural features—they’re livable extensions of the home. Whether it’s a morning coffee with skyline views or evening downtime with the mountains in the distance, these spaces offer breathing room that’s increasingly rare in high-density housing. East & West’s contribution was to make those spaces feel effortless—combining structural precision with a clean, modern aesthetic that aligns with the tower’s overall design language.
Designed for both relaxation and socialization, these balconies are perfect for enjoying the stunning views of Surrey’s growing cityscape or the surrounding mountains. With ample space to move and stretch out, they provide a true sense of retreat without ever leaving home—making them a highly sought-after feature for residents.
Sleek Glass Railings for Penthouse Staircase
Elsewhere on the property, we worked closely with the design team to deliver custom glass railings for the penthouse suites—adding lightness and clarity to rooftop steps without compromising safety or durability. These glass railings perfectly complement the sleek, modern feel of the penthouses while ensuring a safe and functional space.
The transparent, minimalistic design allows unobstructed views, seamlessly blending with the overall aesthetic of the high-end residences. Every detail, from installation to finish, was executed to enhance both the beauty and the usability of these elevated spaces, creating a luxurious yet practical environment for residents to enjoy.
Where Surrey Comes Together
Surrey’s City Centre is quickly emerging as a major downtown core—projected to become B.C.’s largest city in the years ahead. Positioned at Whalley Boulevard and 104th—just off King George Boulevard—Ascent sits at the heart of Surrey’s transformation. The location puts residents within steps of SFU Surrey Campus, Surrey Central City mall’s 150+ shops, and the SkyTrain, offering fast access to downtown Vancouver and the rest of the Lower Mainland. But even with that level of access, what stands out is the attention to comfort, usability, and long-term livability baked into the project’s bones.
Designed to Grow with the City
Ascent was designed to evolve alongside Surrey’s dynamic transformation, embracing the city’s growth while offering residents a place to call home that reflects the future of urban living. East & West was proud to support this vision by contributing elements that enhance the building’s aesthetic and functional qualities—always keeping the focus on long-term durability and design integrity.
