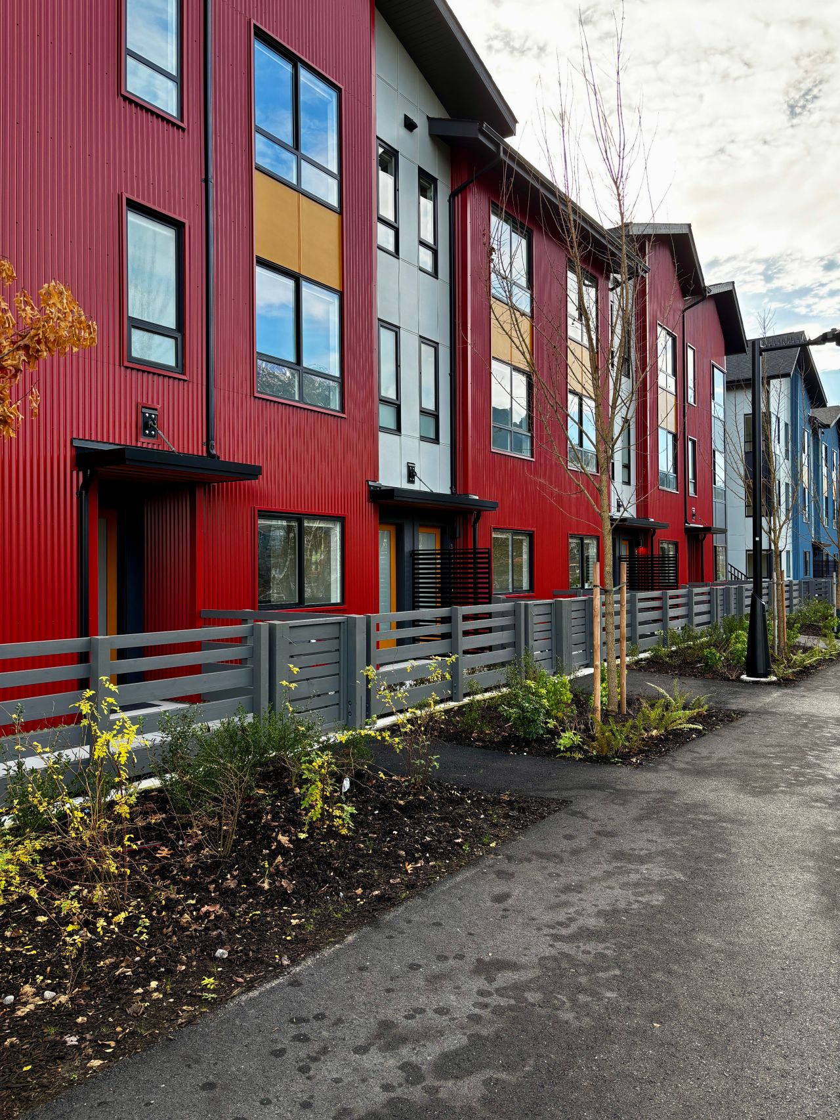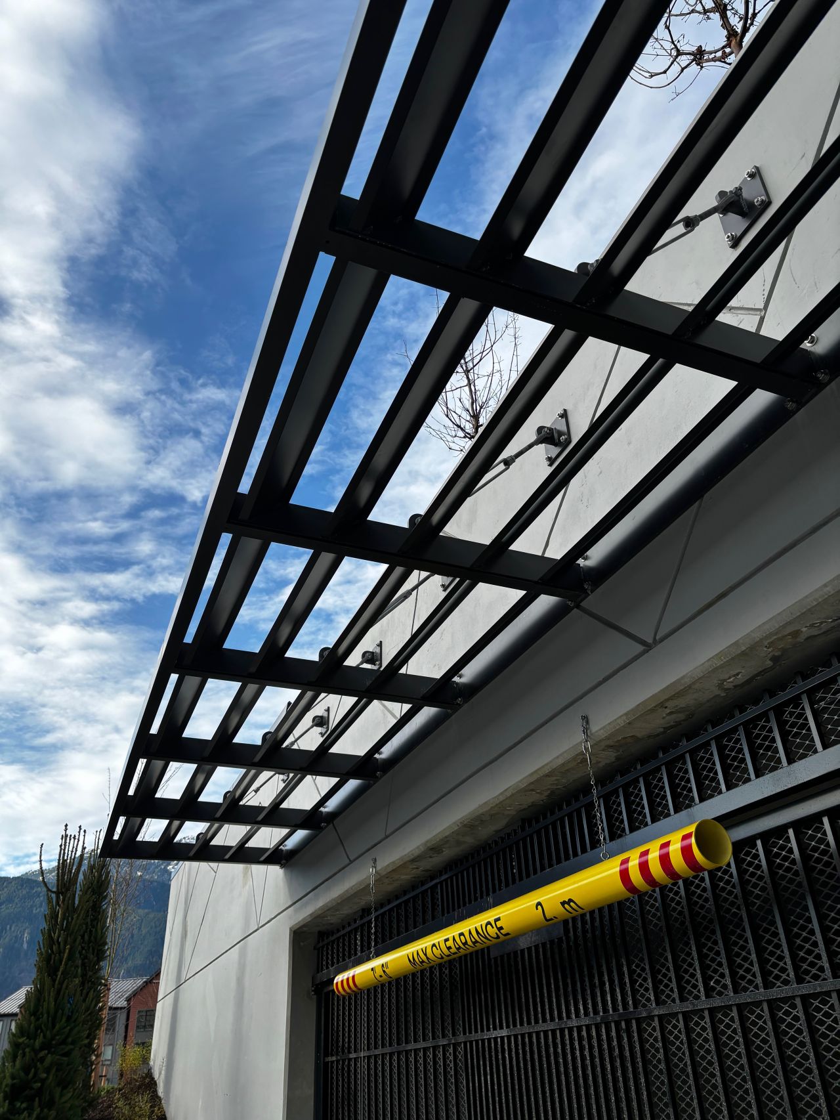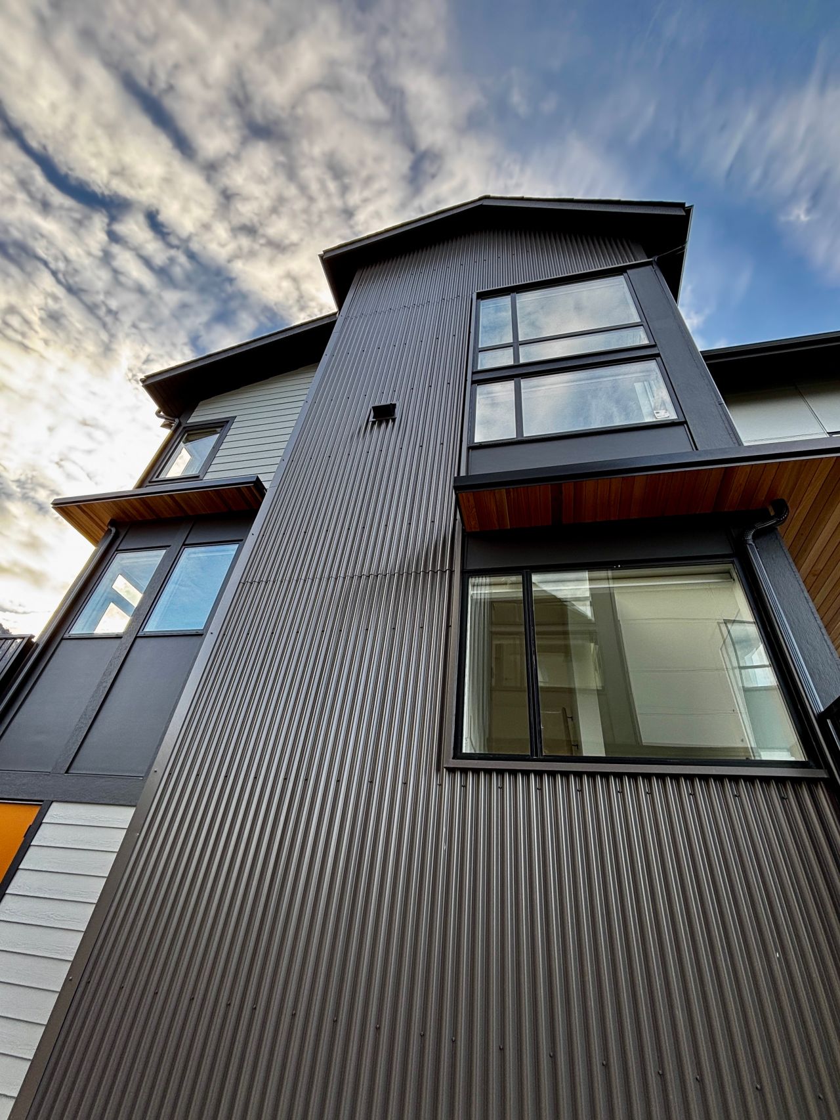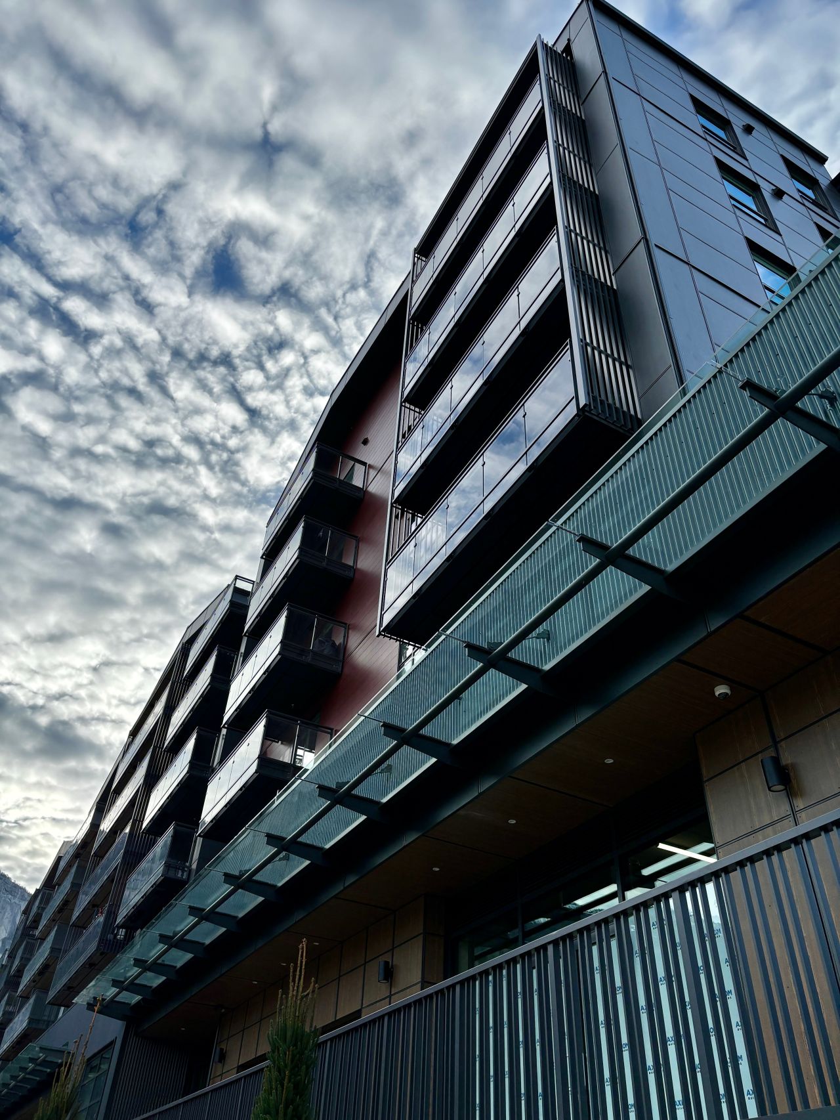SEAandSKY Squamish: Where Urban Living Meets Nature
SEAandSKY Squamish is a 53-acre master-planned waterfront community located in one of British Columbia’s fastest-growing municipalities. Built on the site of a former sawmill along the Mamquam Blind Channel, the development represents a significant transformation of this key development site into a forward-looking neighbourhood that blends urban living with nature. The project is being delivered in multiple phases and will ultimately include 986 homes—both condominiums and townhomes—designed for long-term growth and community resilience.
The vision for SEAandSKY extends beyond housing. The development includes pedestrian-friendly infrastructure, over 50,000 sq ft of commercial space, a 19,000 sq ft amenity centre, a 2,000 sq ft daycare, and a 30-berth public marina. With a location 40 minutes from both Vancouver and Whistler, and with direct pedestrian access to downtown Squamish via a planned drawbridge, SEAandSKY offers residents the convenience of city amenities paired with the outdoor lifestyle Squamish is known for.
Key Project Stakeholders
SEAandSKY is a collaborative effort by Axiom Builders, Bosa Properties, and Kingswood Properties. Together, these developers have prioritized livability, walkability, and environmental integration in the design and delivery of this project. The result is a thoughtfully planned waterfront community that supports local economic development while reinforcing Squamish’s identity as the “Outdoor Recreation Capital of Canada.”
Phase 1 of the development was completed in 2020 and welcomed over 500 residents into a newly activated neighbourhood. Phase 2, currently underway, is adding 130 family-sized townhomes, supporting continued population growth and urban renewal within the town’s core.
Technical and Construction Contributions
SEAandSKY’s design emphasizes safe, accessible movement through greenways, trails, and bike lanes that connect homes to community amenities, waterfront services, and downtown. The development also includes infrastructure built to meet long-term community needs—ranging from child care to fitness and retail—all tied together through a unifying architectural vision.
A pedestrian-first strategy underpins the entire community plan. Key construction considerations included the integration of safety elements within residential common areas, durability of materials suitable for a coastal climate, and custom features that align with the architectural expression of the development. These were all areas where East and West Alum Craft Ltd. played a direct role in execution.
Speak with our specialists today
Transform your next project with reliable, efficient and top-quality manufacturing.
East and West’s Role and Advantages
East and West Alum Craft Ltd. was engaged across multiple phases of the SEAandSKY project to deliver specialized aluminum railing and architectural metalwork solutions that support the project’s focus on safety, durability, and design cohesion. Our scope of work spanned exterior, interior, and custom architectural elements—each fabricated to meet the functional demands of a master-planned community while complementing the development’s modern West Coast aesthetic.
Exterior and Landscape Installations
We supplied and installed glass and picket guardrails, privacy screens, and aluminum safety horses for landscaped areas throughout the community. These installations provide essential safety features while maintaining unobstructed views to the surrounding natural scenery. Designed to be both aesthetically subtle and structurally reliable, these elements contribute to SEAandSKY’s open, pedestrian-friendly layout.
Interior Safety Features
For interior and semi-public spaces, East and West delivered custom handrails and anti-climb ¼” Lexi panels. These components were strategically installed in residential common areas to enhance safety and deter climbing, supporting the community’s commitment to secure, family-oriented living. All elements were fabricated to maintain durability in high-use environments and integrate seamlessly into the project’s overall architectural style.
Custom Architectural Features
To support infrastructure and identity within the community, East and West also fabricated and installed custom elements including gas meter gates, townhouse stringers, canopies, sunshades, and numericals for address identification. These features serve both functional and design purposes—ensuring clear wayfinding, protecting utility infrastructure, and providing shading and weather protection—all while maintaining visual harmony across the development.
Conclusion
SEAandSKY Squamish showcases a modern, master-planned community that balances innovative urban design with deep respect for its natural surroundings. Through collaboration with leading developers and stakeholders, this project demonstrates how thoughtful planning and expert craftsmanship come together to create a sustainable and livable environment.
East and West Alum Craft Ltd.’s comprehensive contributions to SEAandSKY reflect our commitment to quality, safety, and aesthetic integration in large-scale developments. Our tailored architectural metalwork solutions enhance not only the visual appeal but also the functionality and safety of this vibrant community. We are proud to have played an integral role in shaping a place where residents can live, work, and thrive for years to come.
Speak with our specialists today
Transform your next project with reliable, efficient and top-quality manufacturing.




